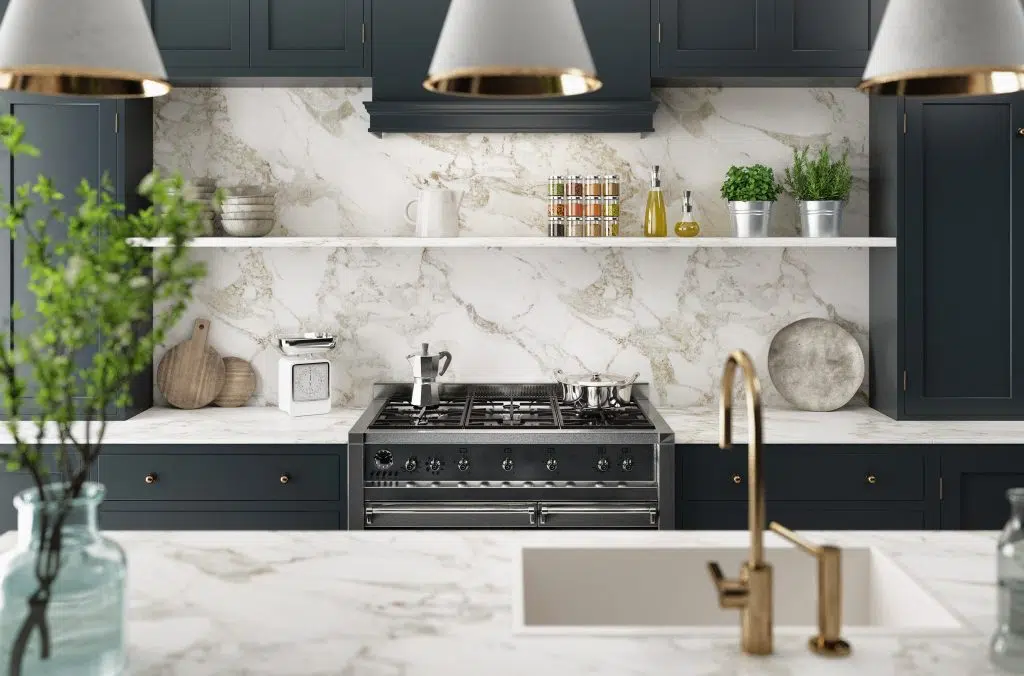
If you’re not sure if you have the skills to design a kitchen, planning one can be intimidating. Having a basic understanding of interior design concepts can help you create a practical and attractive area.
When you’re planning your kitchen, you’re tasked with combining a variety of elements into one cohesive piece. Cabinets, backsplashes, appliances, countertops, flooring, and décor all compose design elements, colors, textures, and forms. The following design principles will help you in gaining control of the design elements. When you have a firm grasp on these ideas, you’ll be better prepared to mix all of the pieces together in such a way that they complement your house.
Scale and Proportion
The design of a room should be thoughtful and considered. Keeping all elements in the space sized proportionally to one another, as well as those who will be using the area, is essential. Furniture that is too big or too little for a small area might look strange, while furniture that is sized proportionally may appear cramped.
When it comes to selecting kitchen appliances and structures, be realistic with your space limitations. A huge island top of your list may be a good idea, but if doing so would cause people to cram uncomfortably together, it might be worth considering a lower-cost solution.
Creating a sense of scale and proportion in your home is important for several reasons. First, it can make your space more functional and comfortable for those who live there. Second, it can make your home more visually appealing, which can increase its resale value. Third, it can help you avoid costly mistakes when selecting furniture and appliances. By taking the time to consider scale and proportion in your design, you can create a beautiful and livable space that meets all of your needs.
Visual Balance & Symmetry
You may have been detecting an issue in visual balance and symmetry if you’ve ever entered a space and immediately felt that something was wrong. Many of these problems can be attributed to the room having too little or too much area.
To create a balanced room, you have to start with a center point. The center is the place where your gaze lands when you enter the room. Build your symmetry around that point, balancing furniture and accessories in a way that creates a symmetrical space.
If you have a fireplace, that’s usually the center point. If not, it could be a window, a piece of art, or even a built-in shelving unit. Once you’ve identified your center point, start placing your furniture and accessories around it in a way that looks symmetrical. If your room doesn’t have a natural center point, you can create one by hanging a piece of art or a mirror on the wall. You can also use a rug to define the space and create a sense of balance.
When it comes to symmetry, there are two types: formal and informal. Formal symmetry is when both sides of the room are identical, like a mirror image. This is usually found in more traditional spaces. Informal symmetry is when both sides of the room are similar, but not identical. This is more common in contemporary spaces.
Focal Points
A focal point is an object or display that immediately grabs your attention. This can be a unique lighting fixture, fireplace, large piece of art, or unique accent furniture.
In a kitchen, common focal points include backsplashes, stovetops, hoods, sinks, islands, or windows. Other objects in the room shouldn’t compete with your focal point for attention, but a larger space may benefit from having multiple focal points.

